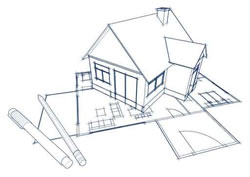A major innovation: the Visual approach
The Visual approach, which was originally created in order to facilitate layout studies of water-heated floors, consists of simultaneously carrying out all the stages involved in the study: calculations, sizing, costing and design.
The Elothia principle is simple: you draw and the software instantaneously calculates all your sizing and costing results.
For example, for a study for a single-family house, in less than an hour you will obtain all the calculation and costing documents, as well as the layout plan for the installation, with all the circuits generated automatically.
 Cover all applications
Cover all applications
Elothia covers all the applications for heating and cooling systems, whether they are water-heated, electric or air-flow systems, with an integrated solution that enables the installation study to be carried out in the same Visual mode.
Furthermore, Elothia is also well-suited to layout studies within single-family dwellings, blocks of flats, and studies in the tertiary sector.
Facilitate and simplify the execution of your layout studies and cover all your needs; this is Elothia’s vision for providing you with solutions that offer ever-increasing performance levels.




